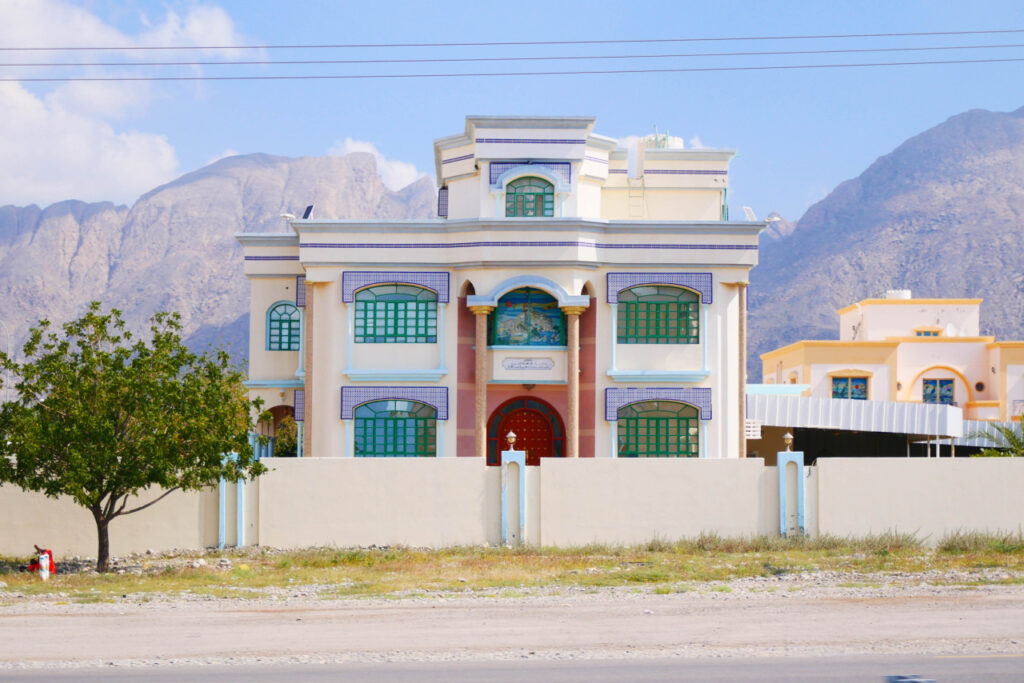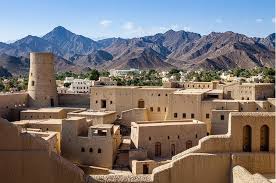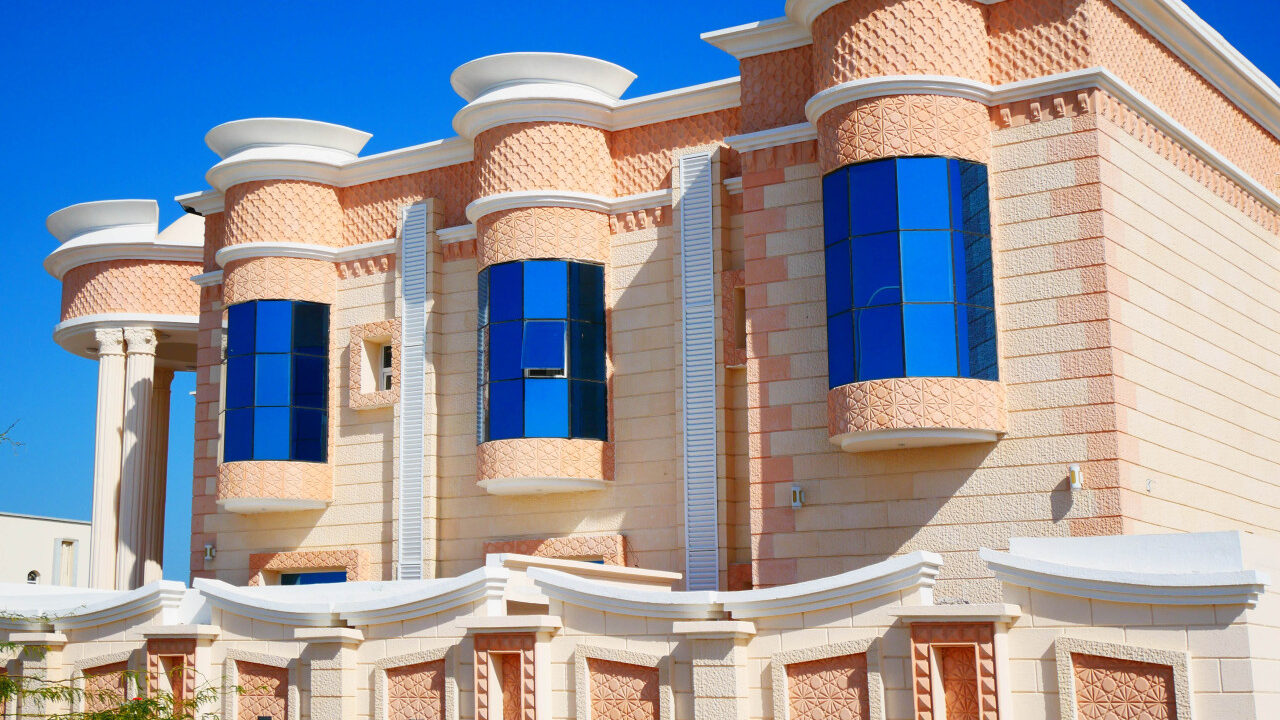Oman is a land where tradition gracefully meets modernity. Beyond its mountains, deserts, and sparkling coastline lies a story carved in stone, mud, and wood the story of its traditional homes. These architectural treasures are not just houses but living reflections of culture, climate adaptation, craftsmanship, and a deep connection with heritage. Exploring Oman’s traditional architecture in homes is like walking through time, where every courtyard, wooden door, and carved ceiling whispers stories of generations past.
Oman’s homes showcase resilience, artistry, and wisdom in design. Each detail reflects an understanding of the environment, the social fabric of the people, and their values of privacy, community, and sustainability. In today’s fast-paced world, revisiting these traditional structures offers both inspiration and lessons for building in harmony with nature while preserving cultural identity.
The Soul of Omani Homes
Traditional Omani homes were built not just to shelter but to nurture life. They were designed with a soul, where family ties, respect for neighbors, and nature itself were considered. The architecture blended practical needs with spiritual and cultural values. Privacy was paramount, and homes were constructed with inner courtyards that created safe, intimate spaces for families while maintaining modesty from the outside world.
The exterior walls were often plain and protective, while the interiors flourished with decorative elements, intricate carvings, and peaceful courtyards. This contrast between simplicity and detail reflected the Omani way of life humble yet rich in spirit.
Materials Rooted in the Land
The choice of materials in Omani homes speaks volumes about sustainability. Builders worked with what the land generously provided. Mud, clay, palm trunks, and limestone were the primary elements. These natural resources made homes strong, breathable, and climate-friendly.
Mud bricks were particularly favored for their insulating qualities, keeping homes cool during the scorching summers and warm during the chilly desert nights. Palm leaves and trunks were used for roofing, reflecting the ingenious use of available resources. Every element was carefully chosen to harmonize with the harsh yet beautiful Omani environment.

The Courtyard: Heart of the Home
One of the most defining features of traditional Omani architecture is the courtyard. This central space was the heartbeat of family life. Surrounded by rooms on all sides, the courtyard offered privacy, safety, and a place for gatherings.
Families used courtyards for social events, meals, and children’s play. They were often adorned with greenery, water features, or small gardens, creating an oasis of tranquility in the middle of the home. The courtyard also acted as a natural cooling system, circulating fresh air and balancing temperatures indoors.
Doors that Speak Stories
Omani doors are iconic. More than just entrances, they are masterpieces of woodcraft. Heavy wooden doors were intricately carved with geometric patterns, floral motifs, and sometimes Quranic inscriptions. These designs were not merely decorative but symbolic, reflecting protection, prosperity, and blessings for the household.
The craftsmanship of Omani doors was so refined that they became symbols of pride for homeowners. Today, many old doors are preserved as works of art, standing as reminders of the care and creativity invested in every detail of traditional homes.
Adaptation to Climate
Oman’s traditional homes are prime examples of climate-responsive architecture. Thick mud walls, narrow windows, and shaded alleys in villages worked together to resist the intense desert heat. High ceilings inside rooms allowed hot air to rise, keeping living spaces cooler.
The homes were often clustered close together, creating narrow streets that provided shade and allowed cool breezes to flow through. This communal style of building was not only practical but also reinforced neighborly bonds, as families lived in harmony with one another.
Symbolism and Identity
Architecture in Oman was never just about utility; it carried meaning and symbolism. The layout of homes reflected family hierarchies and respect for traditions. Guest rooms, often near the entrance, signified hospitality and honor. Women’s quarters were designed for privacy and safety, reflecting cultural values.
The aesthetic details, from carved ceilings to lattice windows, represented pride in craftsmanship and identity. Each region of Oman developed its own distinctive styles, making the architecture a marker of local identity. Whether it was the coastal houses of Sur or the desert homes of Nizwa, each design echoed the soul of its community.
Regional Variations
Oman’s diverse geography influenced variations in home architecture. In coastal towns, coral stones and plaster were used to resist humidity, while desert regions favored mud and clay for insulation. Mountain villages built stone houses that blended into the rugged terrain.
The differences reflected adaptation, but the essence remained the same: harmony with nature, respect for family life, and sustainability. Exploring these regional variations reveals Oman’s architectural genius in responding to different landscapes while holding onto cultural values.
The Role of Craftsmanship
Behind every home was a team of skilled craftsmen who passed their knowledge through generations. Carpenters, masons, and artisans shaped materials with unmatched dedication. The carved doors, painted ceilings, and hand-molded bricks were not products of machines but the touch of human hands.
This craftsmanship gave each home individuality. No two homes were exactly alike, yet all shared the essence of Omani tradition. The pride of craftsmanship turned homes into art, making them stand the test of time.
Social Life Around Homes
Homes in Oman were not isolated spaces; they were part of a larger social fabric. Villages and towns were planned in ways that encouraged interaction while respecting privacy. Narrow alleys allowed neighbors to meet often, strengthening bonds of community.
Guest rooms in homes highlighted the culture of hospitality. Visitors were treated with generosity, offered coffee and dates in rooms specifically designed to welcome them. These traditions still echo in Omani society today, rooted in the very structure of their homes.

Lessons for Modern Living
As modern architecture rises across Oman, traditional homes continue to inspire. Their design principles offer valuable lessons for sustainable living today. Using local materials, designing with the climate in mind, and prioritizing privacy and family life are ideas that resonate even in the twenty-first century.
Modern architects in Oman are increasingly blending tradition with innovation. Courtyards are being reimagined in contemporary homes, carved doors are revived as design elements, and natural ventilation is making a comeback in eco-friendly housing projects.
Preservation of Heritage
Oman has made conscious efforts to preserve its architectural heritage. Restoration projects in historic towns such as Nizwa, Bahla, and Sur aim to keep the charm of traditional homes alive. These restored homes not only stand as cultural treasures but also serve as educational spaces where younger generations can connect with their roots.
Tourism has also played a role, as many traditional houses have been converted into museums, cultural centers, or boutique hotels. Visitors from around the world experience the warmth of Omani homes, helping to spread appreciation for this timeless architecture.
The Emotional Connection
For Omanis, traditional homes are not merely old structures; they carry emotions, memories, and family histories. Generations grew up within those walls, celebrated festivals in courtyards, and welcomed guests through carved doors. The homes represent belonging and continuity a thread that ties people to their ancestors and culture.
This emotional connection ensures that traditional homes remain more than just relics of the past. They live on in the hearts of families, shaping values of hospitality, unity, and respect for heritage.
A Living Heritage
Exploring Oman’s traditional architecture is not about looking back with nostalgia alone; it is about recognizing a living heritage. Even as skyscrapers rise in Muscat and modern villas dot the landscape, the influence of traditional design remains. It is visible in the arches, the courtyards, and the emphasis on cultural identity that Omani homes carry forward.
This blend of past and present shows Oman’s strength in embracing modernity while holding onto tradition. The homes of yesterday still guide the homes of tomorrow, ensuring that heritage continues to breathe in everyday life.
Conclusion
Oman’s traditional homes are far more than structures they are storytellers of resilience, artistry, and cultural pride. From their climate-smart designs to their symbolic details, they remind us of a time when homes were built in harmony with people and nature.
Exploring them today is not only a journey into Oman’s past but also an invitation to rethink the future of architecture. These homes teach us about sustainability, respect for culture, and the importance of designing for life, not just convenience.
As Oman steps confidently into modernity, its traditional homes continue to inspire, standing proudly as timeless beacons of beauty and wisdom. Their walls carry whispers of the past, their courtyards echo laughter of families, and their doors remain open to the world with a message: true architecture is not just built, it is lived.
Also Read – Timeless Beauty of Omani Jewelry and Cultural Heritage



