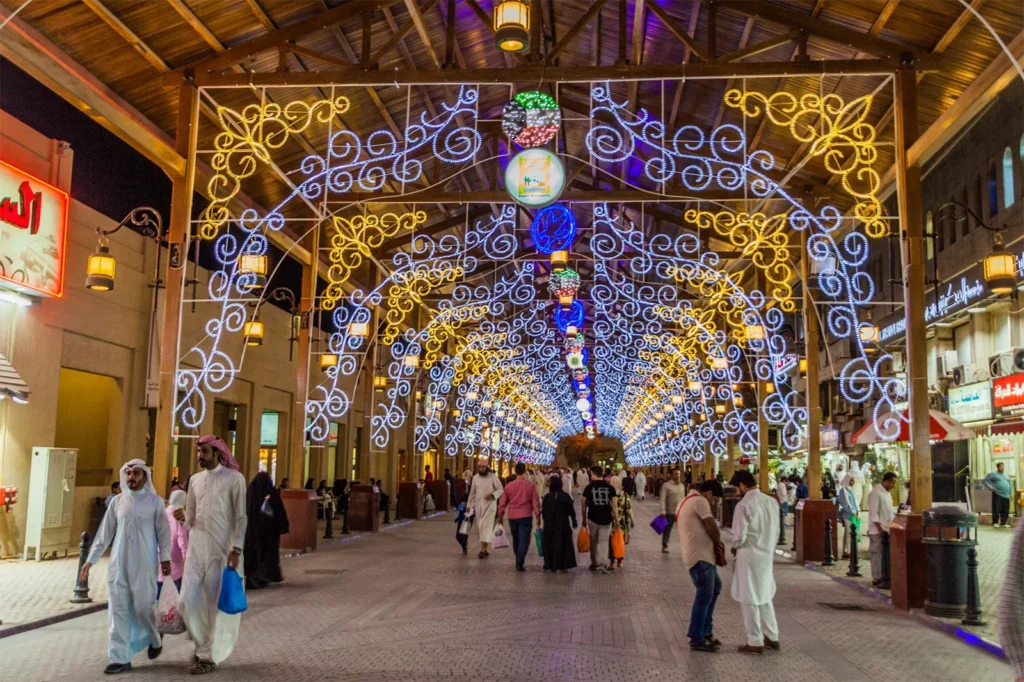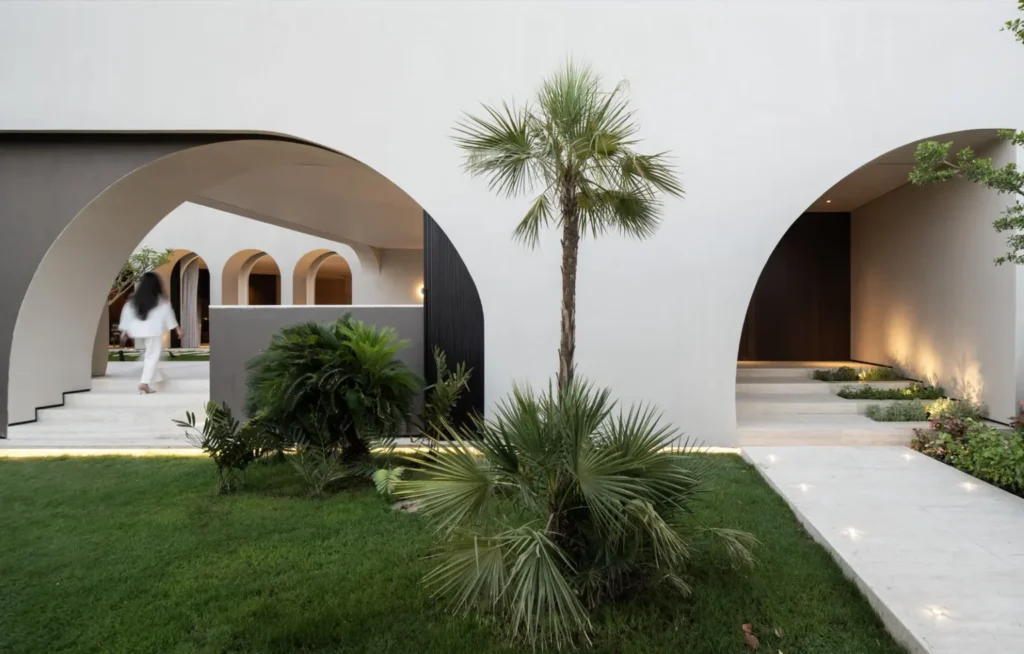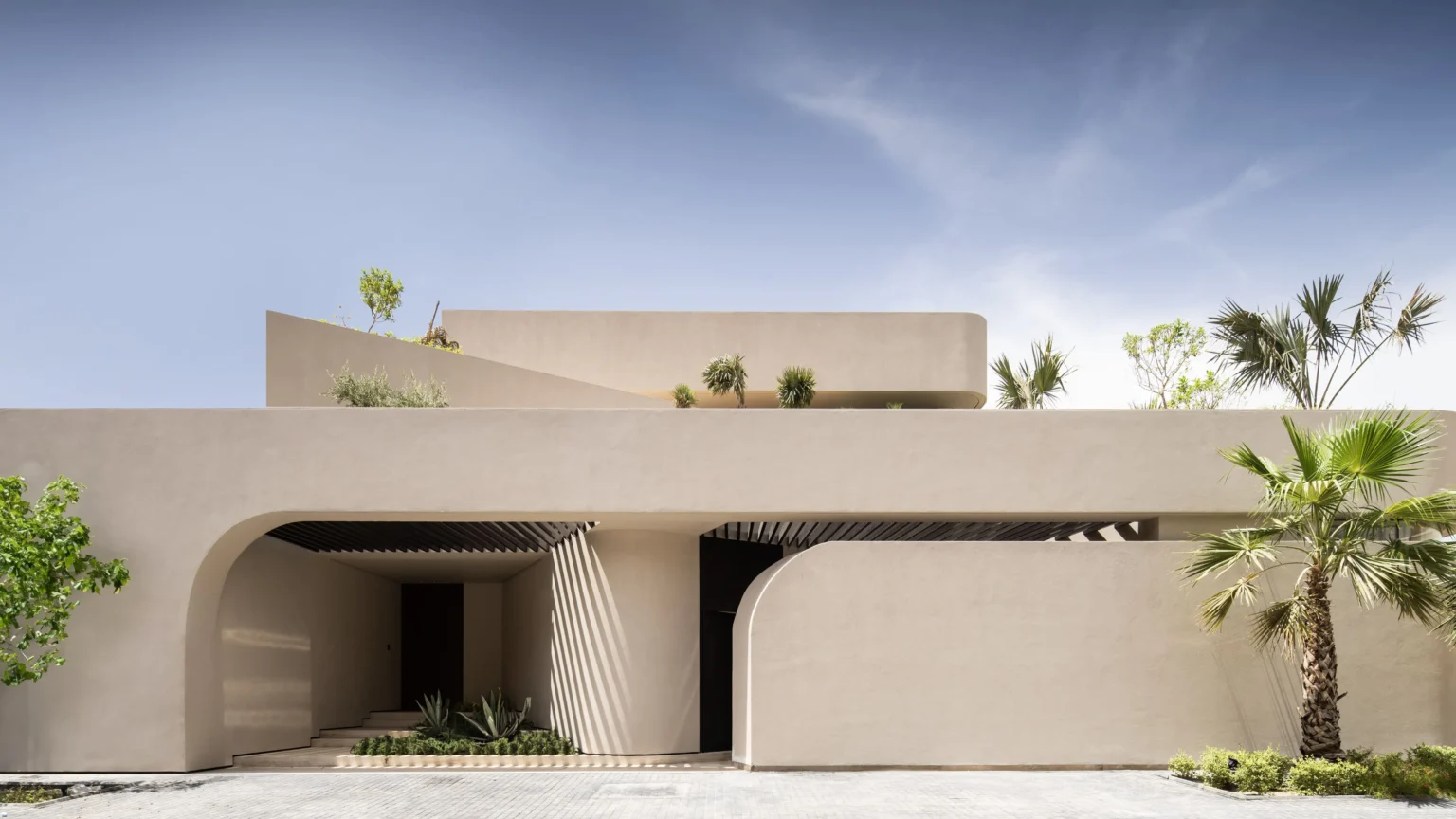Kuwaiti architecture stands as a testament to the nation’s rich cultural heritage and its ingenious adaptation to the harsh desert climate. From the traditional wind towers to the modern skyscrapers, Kuwaiti buildings reflect a harmonious blend of cultural identity and climatic responsiveness. This article delves into how Kuwaiti architecture masterfully combines culture and climate, creating spaces that are both functional and deeply rooted in tradition.
Embracing the Desert: Traditional Kuwaiti Architecture
In the heart of Kuwait’s arid landscape, traditional architecture emerged as a solution to the extreme heat and scarcity of resources. Early Kuwaiti structures were predominantly built using locally sourced materials such as mud, coral stone, and palm fronds. These materials not only provided insulation against the intense heat but also connected the buildings to the natural environment.
The design of these structures was deeply influenced by the need for natural cooling. Central courtyards, known as “housh,” were a common feature, serving as ventilated spaces that allowed hot air to rise and cooler air to circulate. This passive cooling method reduced the reliance on artificial cooling systems, showcasing an early understanding of sustainable design principles.
Wind towers, or “barjeels,” were another innovative feature in traditional Kuwaiti architecture. These towers captured prevailing winds and directed them into the interiors of buildings, providing natural ventilation and cooling. The strategic placement and design of these wind towers highlight the architects’ deep understanding of local wind patterns and their ability to harness natural resources for comfort.
Cultural Identity Through Architecture
Beyond functionality, Kuwaiti architecture serves as a canvas for expressing cultural identity. The design elements and spatial organization of buildings reflect the values, traditions, and social structures of Kuwaiti society.
The “diwaniya,” a traditional gathering space for men, is a quintessential element in Kuwaiti homes. This room serves as a place for socializing, discussing matters of community importance, and hosting guests. Its design emphasizes hospitality and community, core values in Kuwaiti culture.
Furthermore, the intricate patterns and decorations found in traditional Kuwaiti buildings, such as geometric motifs and calligraphic inscriptions, showcase the nation’s rich artistic heritage. These decorative elements are not merely aesthetic; they carry symbolic meanings and reflect the spiritual and cultural beliefs of the people.

Modern Innovations: Blending Tradition with Technology
As Kuwait has modernized, its architecture has evolved to incorporate contemporary technologies while maintaining a connection to traditional forms. Modern buildings in Kuwait often feature sleek glass facades and steel structures, yet many still incorporate elements inspired by traditional designs.
For instance, some contemporary buildings utilize modern materials that mimic the insulating properties of traditional mud walls. These materials help maintain indoor comfort while reducing energy consumption. Additionally, the integration of solar panels and energy-efficient systems in new constructions reflects a commitment to sustainability and environmental responsibility.
Architects today are also revisiting traditional design principles, such as passive cooling and natural ventilation, and adapting them to modern contexts. This fusion of old and new demonstrates a respect for cultural heritage and an understanding of the importance of climate-responsive design.

Urban Planning and Climate Adaptation
Urban planning in Kuwait has also been influenced by the need to adapt to the desert climate. The layout of cities and neighborhoods takes into account factors such as wind direction, sun exposure, and the availability of shade.
Narrow streets and strategically placed buildings help create shaded areas and promote natural ventilation. Public spaces, such as parks and plazas, are designed to provide relief from the heat and encourage social interaction. These urban planning strategies not only enhance the quality of life for residents but also reflect a deep understanding of the local climate and its impact on daily life.
Sustainable Practices in Contemporary Architecture
In recent years, there has been a growing emphasis on sustainability in Kuwaiti architecture. Architects and builders are increasingly adopting practices that minimize environmental impact and promote resource efficiency.
The use of renewable energy sources, such as solar power, is becoming more prevalent in both residential and commercial buildings. Water conservation measures, including the installation of low-flow fixtures and the use of greywater systems, are also being implemented to address the challenges posed by Kuwait’s limited water resources.
Moreover, the incorporation of green spaces and the promotion of biodiversity within urban areas are gaining importance. These initiatives not only contribute to environmental sustainability but also enhance the aesthetic and recreational value of urban spaces.
The Future of Kuwaiti Architecture
Looking ahead, the future of Kuwaiti architecture lies in the continued integration of cultural heritage and climate-responsive design. As the nation faces challenges such as climate change and urbanization, there is an opportunity to innovate while staying rooted in tradition.
Architects and urban planners are exploring new materials and technologies that can further enhance the sustainability and functionality of buildings. At the same time, there is a renewed focus on preserving and celebrating the cultural elements that define Kuwaiti architecture.
By embracing both innovation and tradition, Kuwaiti architecture can continue to serve as a model for other regions facing similar climatic challenges. The nation’s commitment to blending culture and climate in its built environment ensures that its architectural legacy will endure for generations to come.
In conclusion, Kuwaiti architecture exemplifies the harmonious integration of cultural identity and climatic adaptation. Through thoughtful design and a deep respect for tradition, Kuwait has created a built environment that is both functional and reflective of its rich heritage. As the nation continues to evolve, its architecture will undoubtedly remain a testament to the ingenuity and resilience of its people.
Do follow Gulf Magazine on Instagram.
Also Read – Celebrating Warmth: The Power of Dates and Coffee in Kuwaiti Hospitality



