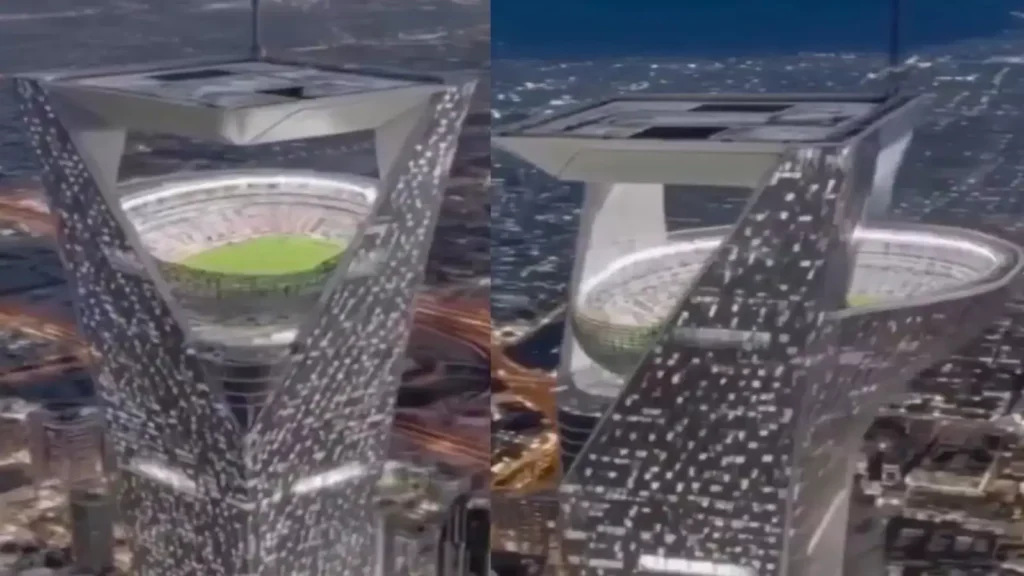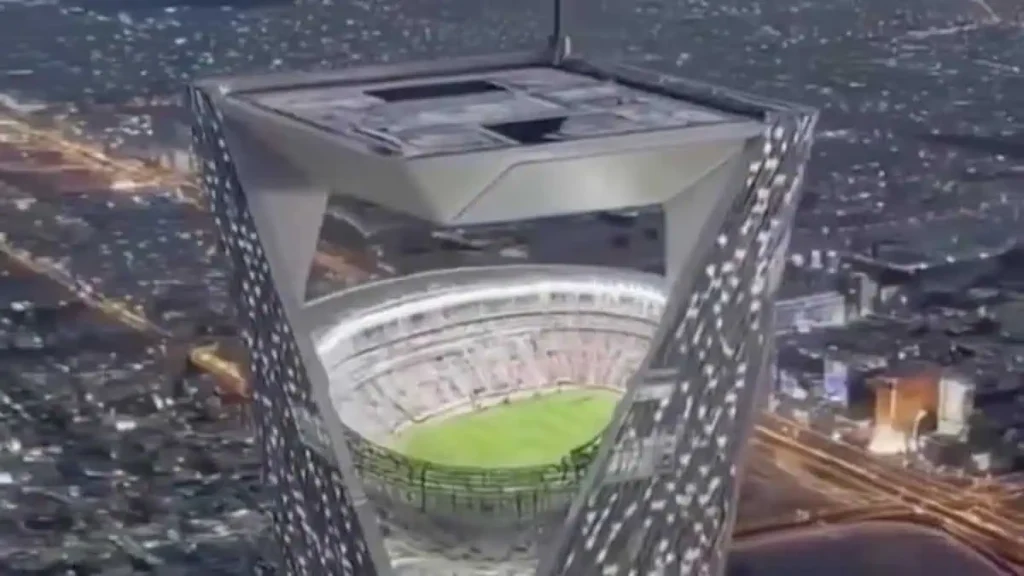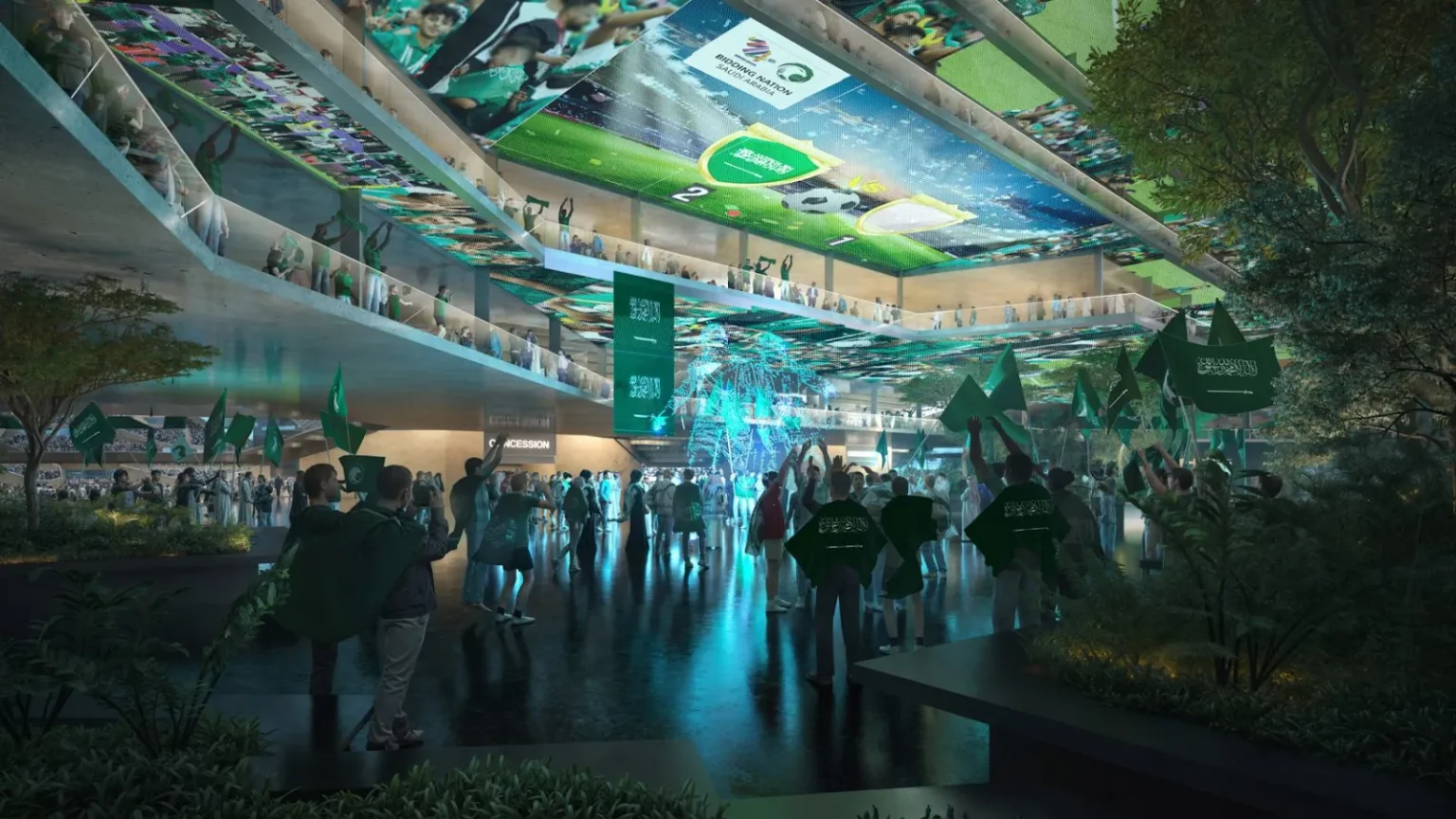Imagine a giant suspended arena, perched high above the desert. A stadium where sport, architecture and human aspiration merge in one breathtaking vision. That’s the promise of the NEOM Sky Stadium, a visionary project in Saudi Arabia that seeks not only to host football matches, but to redefine what a sporting venue can be. Bold, futuristic and daring, this stadium is more than just concrete and seats it is a symbol of lofty dreams finally given space to soar.
Vision and Purpose
From the outset, the NEOM Sky Stadium was framed not as a traditional stadium but as a milestone in global sports architecture. It is envisaged to anchor the mega city known as The Line, a linear urban form rising from the desert, designed for sustainability, innovation and human centred living. The stadium will seat approximately 46,000 spectators, positioning itself as one of the key venues for the 2034 FIFA World Cup, hosting group stage through to quarter final fixtures. It is a physical statement: sport meets future city.
What’s especially captivating is its height. The design situates the stadium roughly 350 metres, around 1,150 feet, above ground level an elevation unheard of for a sports venue. In doing so, it invites spectators not only to watch a match but to experience one suspended in the air with panoramic views of the desert, city and sky. The structure becomes part of the landscape, rather than simply placed in it.
At its core is also a commitment to sustainability. The stadium is projected to run entirely on renewable energy, solar and wind, and utilise cutting edge materials and technologies. It is part of Saudi Arabia’s broader shift under its Vision 2030 plan, from fossil fuel dominance to diversification, innovation and greener infrastructure.
Location and Integration into The Line
The NEOM Sky Stadium is set within The Line, which itself is part of NEOM, a sprawling new city project in the northwest of Saudi Arabia. The stadium isn’t placed at ground level in isolation; it is embedded in the vertical landscape of The Line, designed to integrate seamlessly with high speed transport corridors, lifts and autonomous systems.
Being part of The Line gives this stadium added meaning. It will not only serve sports fans, but residents of the city, visitors, and the broader community around the Health and Well Being District and university zones planned nearby. Over time it becomes a cultural and social hub, not just a venue for the World Cup.
Placing the stadium so high and so integrated also signals a deeper ambition: to elevate experience, quite literally. The journey to one’s seat will likely involve vertical travel, panoramic transit and an arrival that feels cinematic, pre game adrenaline begins long before the referee’s whistle.

Architectural and Engineering Ambition
What makes this stadium truly standout is the engineering boldness behind it. Erecting a stadium bowl of 46,000 seats at an elevation of 350 metres brings enormous structural, wind load and safety considerations. Conventional stadium design tends to hug the ground; here the design leaps into the sky.
Key features and design ambitions include:
- A roof and façade integrated into The Line’s mirrored shell, creating a unified aesthetic between city and stadium
- Advanced cooling, lighting and audio systems to manage the desert climate and the unique elevation
- Digital enhancements for fan engagement, augmented reality, smart seating, connected experiences
- Full reliance on renewable energy, advanced materials and sustainability driven systems for heat, lighting and operations
These innovations are part of a larger architectural statement: this is not simply a stadium tucked into a city, but a stadium built as part of a city. The lines between venue and urban environment blur.
Fan Experience: Elevated and Immersive
Spectators will likely arrive via high speed lifts or autonomous transit pods, pull into a layered entry that blends with The Line’s vertical transport network, and ascend into the arena. Already the journey is part of the spectacle.
Inside, the seating bowl offers more than a view of the pitch. With glass, mirrors and open vistas built into the design, spectators may feel as if they are watching football in the sky, above the desert, above the bustle. The roof and façades are designed to frame the action and the surroundings simultaneously.
Technology will play a key role in the fan experience: digital screens, immersive soundscapes, smart seats and perhaps even AR overlays to bring stats, replays and storylines to life. Sustainability isn’t just an operational note—it becomes part of the experience, from visible solar arrays to passive cooling elements, reminding fans that they’re in a future proof arena.
Sustainability and Legacy Beyond the World Cup
One of the most compelling aspects of this project is its commitment to legacy. Yes, the stadium is being built with the 2034 FIFA World Cup in mind, but post tournament it is designed to serve as a multi purpose venue: home for local professional clubs, concerts, cultural events and conferences.
Because it is embedded in The Line’s sports and well being district, the stadium will serve the city’s daily life, not just its once in a generation moments. It will host men’s and women’s clubs, and connect with the adjacent university and wellness zones.
The use of renewables, green materials and smart design means that this stadium is meant to be as much about stewardship of the planet as cheer for the crowd. It aims to leave a footprint of inspiration rather than waste.

Challenges and Realistic Outlook
No visionary project of this scale is without hurdles. Bringing a stadium 350 metres above ground into reality demands precision engineering, stringent safety standards, and robust construction, especially in a desert environment with wind, heat, sand and seismic issues.
Questions about vertical crowd movement, evacuation planning, transport flow, and comfort at high elevations are all natural. Ensuring elevators, lifts and transit pods move tens of thousands of spectators efficiently is a complex logistic feat.
Another realistic note: some of the “sky stadium” imagery circulating online has been flagged as AI generated or exaggerated. While the stadium height and concept are official, the viral visuals may overplay certain details. The official design is still undergoing transition from concept to construction.
Furthermore, timing is tight: construction is scheduled to begin around 2027 and complete by approximately 2032, just ahead of the 2034 World Cup. The window leaves little room for delay, though the ambition is high.
Despite the challenges, these are not deal killers. Instead they underscore that this stadium is not a vanilla project—it is a milestone of possibility, and such milestones always require extra care, investment and resolve.
Global Significance and Inspiration
Why does this stadium matter beyond Saudi Arabia? Because it represents a moment when sport, architecture and future city concepts converge. It sets a new bar for what a stadium can be: not only a place where a game is played, but a landmark, a community hub, a piece of the skyline and a reflection of global ambition.
Cities around the world will watch how NEOM Sky Stadium tackles sustainability, fan experience, vertical integration and legacy use. Lessons learned here will ripple into future sports infrastructure globally.
It also deepens the narrative of sport’s role in society: the stadium becomes not just walls and seats, but an expression of culture, city and identity. For Saudi Arabia, it is a way to project its future, welcome the world and show that it too can deliver at the highest level of spectacle and innovation.
What It Means for Chennai India and Beyond
Although the project sits in Saudi Arabia, its ripple effects touch places like Chennai or any city with an eye to the future. It invites us to imagine: what could a stadium look like when built with sustainability first? How could we integrate fan experience, community use and urban design in one? How might younger generations experience sport differently?
For local urban planners, sports bodies or architects in India, the NEOM Sky Stadium is less a distant fantasy and more a prompt: ask not only how many seats, but what kind of experience. Chennai has stadiums, arenas and ambitions, this project says dream big, design smart, integrate deeply.
For fans, it reminds us that sport is evolving. Stadiums are no longer just tidy bowls of seats—they are experiences, platforms, arenas where community, spectacle and story converge. The next time you visit a match, somewhere in the world another architect might be drawing inspiration from the sky high playbook being written at NEOM.
Conclusion
The NEOM Sky Stadium stands at the intersection of ambition and architecture, sport and sustainability, vision and community. It stretches our perception of what a stadium can be, from ground level venue to suspended wonder, from single event arena to year round cultural hub.
In building this high flying stadium, Saudi Arabia isn’t simply preparing for a World Cup it’s preparing a statement: that the future of sport is vertical, connected, sustainable and shared. And while challenges remain, the magnitude of the dream itself is inspiring. For those who will one day climb into their seats 350 metres above the desert floor to cheer their team, this won’t just be a game it will be an experience you’ll never forget.
The sky, indeed, may be no longer the limit it may just be the starting line.
Do follow Gulf Magazine on Instagram.
Also Read –UK-Saudi Friendship ‘Hugely Important,’ Says British Foreign Minister



