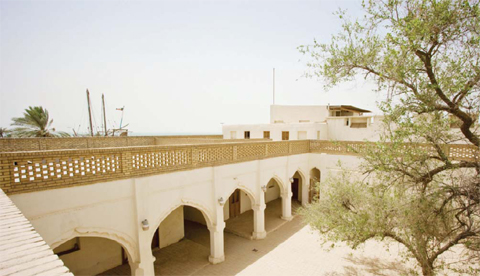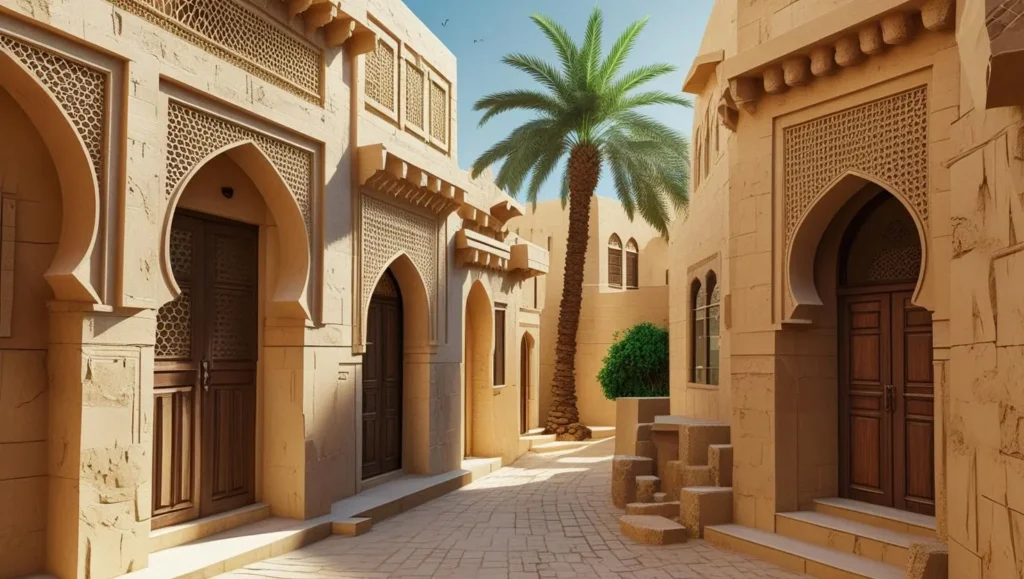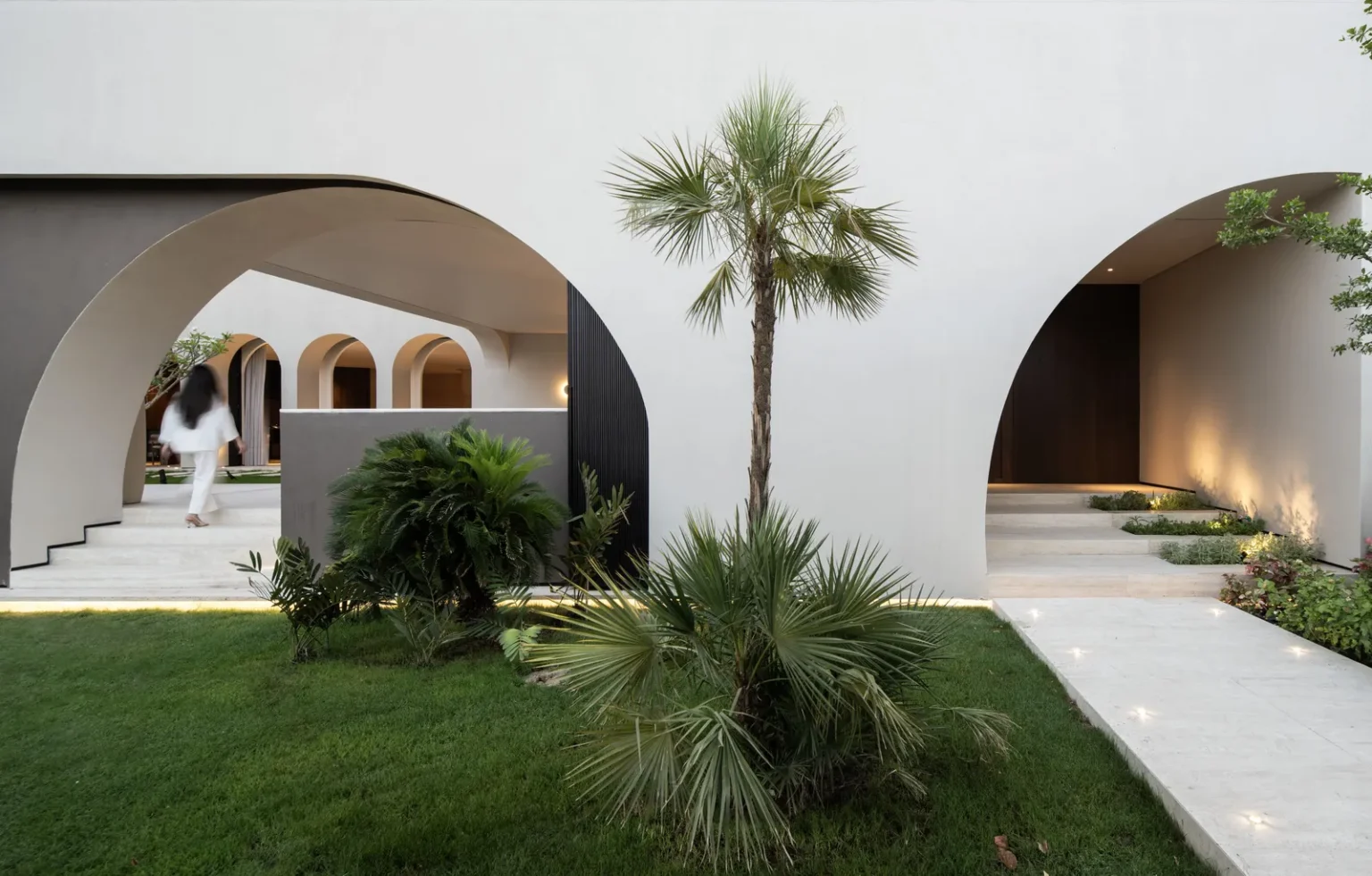Kuwaiti Architectural Heritage
Kuwait, a nation renowned for its rich history and vibrant culture, is also home to a unique architectural heritage that reflects centuries of tradition, climate adaptation, and cultural values. Traditional Kuwaiti architecture is not just about buildings; it tells the story of a society that valued functionality, beauty, and community. From the compact courtyard houses to intricate wind towers, Kuwaiti homes offer a glimpse into the ingenuity and artistry of their creators.
The charm of these homes lies in their balance of practicality and aesthetic appeal. In a harsh desert environment, architectural solutions were designed to provide comfort while enhancing the overall lifestyle of families. By exploring these traditional designs, we gain insight into the cultural identity and historical evolution of Kuwait.
Key Features of Traditional Kuwaiti Homes
Traditional Kuwaiti homes are distinguished by their simplicity yet thoughtful design. One of the most prominent features is the use of courtyards. Courtyards served multiple purposes they provided privacy, allowed for natural ventilation, and acted as a gathering space for family activities.
Another remarkable feature is the badgir, or wind tower. These towers are ingenious ventilation systems that capture the cool breeze and direct it into the home. In a desert climate, wind towers were not just decorative they were vital for comfort.
The walls of traditional homes were often made of coral stones, limestone, and gypsum, materials that were locally available and excellent for insulation. These thick walls kept interiors cool during scorching summers and warm during the cooler months. Roofs were typically flat, allowing families to sleep outdoors on hot nights, which was a common practice in desert living.
Courtyard-Centered Design
The courtyard is the heart of traditional Kuwaiti homes. Beyond its practical benefits, it holds cultural significance. Courtyards provided a private outdoor space where women could socialize, children could play safely, and families could host guests without sacrificing privacy.
The arrangement of rooms around the courtyard allowed for efficient use of space and enhanced airflow throughout the house. Often, courtyards were decorated with palm trees, flowering plants, and water features, creating a serene oasis in the heart of the home. This design exemplifies the Kuwaiti appreciation for nature and comfort within domestic spaces.

The Role of Wind Towers in Climate Adaptation
Wind towers are one of the most celebrated aspects of Kuwaiti architecture. These tall, narrow structures captured prevailing winds and directed them downward into living spaces, providing natural cooling without relying on modern technology.
The design of wind towers required careful planning. Orientation, height, and internal channels were all calculated to maximize airflow. In addition to cooling, wind towers also served as aesthetic elements, often decorated with intricate patterns that reflected Islamic artistic traditions.
Wind towers are a testament to how traditional architecture in Kuwait seamlessly combined practicality with beauty. They are not only engineering marvels but also cultural symbols of resilience and innovation.
Materials and Construction Techniques
The construction of traditional Kuwaiti homes relied heavily on locally sourced materials. Coral stone, abundant along the coast, was commonly used due to its natural insulating properties. Limestone and gypsum were also popular for walls and decorative finishes.
Roofing techniques included wooden beams overlaid with palm fronds and a mixture of mud and straw. This combination offered both durability and insulation. Doors and windows were often made of teak or other hardwoods, intricately carved to reflect artistic sensibilities.
These materials and techniques not only responded to environmental challenges but also highlighted the importance of craftsmanship in Kuwaiti culture. Every home was a testament to skill, patience, and attention to detail.
Decorative Elements and Artistic Flourishes
Traditional Kuwaiti homes were not purely functional; they were also expressions of artistry. Interiors often featured carved wooden doors, decorative niches, and geometric patterns inspired by Islamic art. These designs were not merely ornamental they conveyed a sense of identity and pride.
Windows and screens were often designed with mashrabiya, intricate latticework that provided privacy while allowing light and air to enter. This combination of function and decoration is a hallmark of Kuwaiti home design.
Even modest homes incorporated artistic touches, demonstrating that beauty was accessible to all segments of society. These subtle embellishments helped create spaces that were both welcoming and culturally resonant.
Adaptation to Social and Cultural Practices
Traditional Kuwaiti homes were designed with social practices in mind. Spaces were clearly divided to accommodate gender-specific areas, reflecting the customs of the time. Reception areas for male guests were separated from private family quarters, maintaining privacy and comfort.
Family gatherings, celebrations, and religious observances were all facilitated by architectural planning. Courtyards, halls, and shaded verandas allowed for communal activities while preserving the intimacy of private life. The architecture itself became a framework for social harmony and cultural continuity.

Evolution and Preservation
With modernization and the rise of contemporary architecture, traditional Kuwaiti homes faced challenges. Many older houses were replaced by high-rise buildings, leading to a gradual decline in the visibility of these historical designs.
However, there is a growing appreciation for the heritage of Kuwaiti architecture. Restoration projects, museums, and cultural initiatives aim to preserve traditional homes, courtyards, and wind towers. By studying these designs, architects and historians are able to draw inspiration for sustainable and culturally resonant modern construction.
The preservation of traditional architecture also serves as a bridge between generations, connecting the present with the wisdom and creativity of the past. It ensures that Kuwaiti cultural identity remains strong even amidst rapid urbanization.
Lessons from Traditional Kuwaiti Design
Traditional Kuwaiti homes offer valuable lessons for contemporary architecture. They demonstrate how design can respond intelligently to climate, culture, and social needs. Modern architects can learn from courtyard layouts, passive cooling techniques, and locally sourced materials to create sustainable homes that honor cultural heritage.
Moreover, the emphasis on beauty, detail, and functionality reminds us that architecture is more than shelter it is a reflection of values, artistry, and human ingenuity. Kuwaiti homes teach us that living spaces can nourish both the body and the spirit.
Conclusion
Exploring traditional Kuwaiti architecture and home design reveals a world where innovation, culture, and artistry intersect. These homes were carefully crafted to meet environmental challenges, support social practices, and express aesthetic values.
While modernization has transformed the skyline of Kuwait, the legacy of traditional architecture remains an essential part of the nation’s identity. By appreciating and preserving these designs, we not only honor the past but also inspire future generations to create homes that are functional, beautiful, and culturally meaningful.
Traditional Kuwaiti homes are more than structures they are stories, experiences, and a testament to human creativity. They remind us that architecture is a living heritage, capable of teaching, inspiring, and enriching the lives of those who encounter it.
Do follow Gulf Magazine on Instagram.
Also Read – Faith in Action: How Islam Enriches Kuwait’s Daily Life and Traditions”



